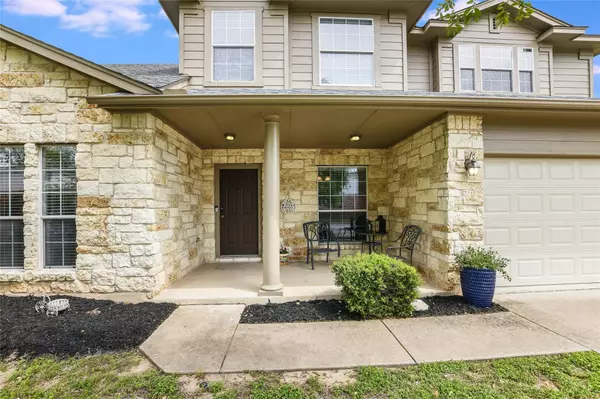For more information regarding the value of a property, please contact us for a free consultation.
Key Details
Property Type Single Family Home
Sub Type Single Family Residence
Listing Status Sold
Purchase Type For Sale
Square Footage 2,620 sqft
Price per Sqft $187
Subdivision Preserve At Stone Oak Ph 4 Sec 2
MLS Listing ID 3938562
Sold Date 07/01/24
Bedrooms 4
Full Baths 3
HOA Fees $33/mo
Originating Board actris
Year Built 2006
Tax Year 2023
Lot Size 8,886 Sqft
Property Description
This stunning 2620 sqft home offers both elegance and functionality. With 4 spacious bedrooms, including a convenient guest bedroom and full bath downstairs, it accommodates various living arrangements. Meticulously maintained by the original owner, the home exudes pride of ownership. Situated on a nearly 1/4 acre corner lot, the backyard is a true oasis with lush privacy and no neighbors behind or to the side. A covered patio, fire pit area, inground sprinkler system, and shed enhance the enjoyment of the spacious yard. Roof replaced in 2021. The high-quality luxury wood laminate in the downstairs living area adds warmth and style. A functional loft provides an ideal space for play or study, while the formal dining room and bonus sitting room offer versatile options for entertainment and relaxation. The kitchen, overlooking the backyard, seamlessly connects to the family room, creating a perfect gathering space You will love the convenience of having your laundry room upstairs. With recent exterior paint and 10 ft ceilings downstairs enhancing the sense of space, this home is both aesthetically pleasing and practical. Located in the desirable Stone Oak neighborhood boasting top-ranked schools including Chandler Oaks Elem and Walsh Middle School, 2 pools, and numerous parks, playgrounds, and picnic areas you will just love living here! Welcome home!
Location
State TX
County Williamson
Rooms
Main Level Bedrooms 1
Interior
Interior Features Ceiling Fan(s), Eat-in Kitchen, Kitchen Island, Multiple Dining Areas, Multiple Living Areas, Pantry, Walk-In Closet(s)
Heating Central, Natural Gas
Cooling Ceiling Fan(s), Central Air, Electric
Flooring Carpet, Laminate, Tile
Fireplaces Type Fire Pit
Fireplace Y
Appliance Dishwasher, Disposal, Microwave, Free-Standing Gas Range, Water Heater
Exterior
Exterior Feature Gutters Full
Garage Spaces 2.0
Fence Privacy, Wood
Pool None
Community Features Cluster Mailbox, Curbs, Picnic Area, Playground, Pool
Utilities Available Electricity Connected, Natural Gas Connected, Phone Connected, Sewer Connected, Water Connected
Waterfront Description None
View Trees/Woods
Roof Type Composition
Accessibility None
Porch Covered, Porch
Total Parking Spaces 4
Private Pool No
Building
Lot Description Corner Lot, Level, Sprinkler - In Rear, Sprinkler - In Front, Sprinkler - In-ground, Many Trees
Faces West
Foundation Slab
Sewer Public Sewer
Water Public
Level or Stories Two
Structure Type Masonry – Partial,Stone Veneer
New Construction No
Schools
Elementary Schools Chandler Oaks
Middle Schools Walsh
High Schools Stony Point
School District Round Rock Isd
Others
HOA Fee Include Common Area Maintenance
Restrictions City Restrictions,Deed Restrictions
Ownership Fee-Simple
Acceptable Financing Cash, Conventional, FHA, VA Loan
Tax Rate 1.75
Listing Terms Cash, Conventional, FHA, VA Loan
Special Listing Condition Standard
Read Less Info
Want to know what your home might be worth? Contact us for a FREE valuation!

Our team is ready to help you sell your home for the highest possible price ASAP
Bought with Berkshire Hathaway TX Realty
GET MORE INFORMATION



