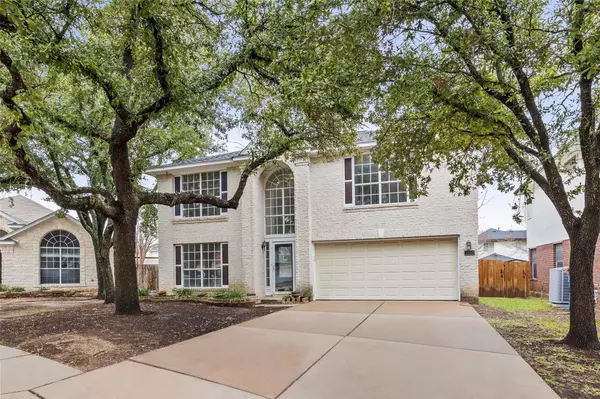For more information regarding the value of a property, please contact us for a free consultation.
Key Details
Property Type Single Family Home
Sub Type Single Family Residence
Listing Status Sold
Purchase Type For Sale
Square Footage 2,776 sqft
Price per Sqft $176
Subdivision Willow Run
MLS Listing ID 1208659
Sold Date 04/12/24
Style 1st Floor Entry
Bedrooms 4
Full Baths 2
Half Baths 1
Originating Board actris
Year Built 1996
Tax Year 2023
Lot Size 6,019 Sqft
Property Description
Beautifully updated 2-story home tucked away on a quiet cul-de-sac yet centrally located to all of the amazing neighboring cities Austin has to offer! This property impresses from the start with lovely live oaks and colonial style windows that set the tone for the timeless beauty inside the home. You’ll walk into a freshly painted interior featuring a formal living and dining area that offer the ideal space for special occasions. The functional floor plan lets you easily flow from one space to the next as you make your way to the casual living room, full of natural light from a wall of windows and a cozy wood burning fireplace to keep you warm in the cooler seasons. The kitchen has been brought to life with a modern design offering new quartz countertops, stainless steel appliances, a new undermount sink, and sleek hardware that will make this kitchen feel fresh for years to come. All of the bedrooms and full bathrooms are located on the second floor along with an open loft space that can flex to suit your needs. The spacious primary suite is a true escape, featuring its very own fireplace and a relaxing en suite bathroom equipped with two walk-in closets. Get ready to entertain as you make your way outside to discover a huge, private backyard boasting extended patio space and a storage shed to put away tools and toys. Living here, you’ll have access to an abundance of fun amenities and you’ll enjoy a convenient location that allows you quick access to Hwy 1, 45, and I-35, endless dining and shopping options, and major employers nearby. Come fall in love with this move-in-ready gem today!
Location
State TX
County Travis
Interior
Interior Features Crown Molding, Electric Dryer Hookup, Multiple Dining Areas, Multiple Living Areas, Pantry, Washer Hookup
Heating Central, Electric, Fireplace(s)
Cooling Central Air
Flooring Carpet, Laminate, Tile
Fireplaces Number 2
Fireplaces Type Living Room, Primary Bedroom, Wood Burning
Fireplace Y
Appliance Convection Oven, Dishwasher, Disposal, Electric Range, Microwave
Exterior
Exterior Feature None
Garage Spaces 2.0
Fence Wood
Pool None
Community Features BBQ Pit/Grill, Clubhouse, Common Grounds, Dog Park, Fishing, Fitness Center, Lake, Park, Pet Amenities, Picnic Area, Playground, Pool, Racquetball, Tennis Court(s), Walk/Bike/Hike/Jog Trail(s
Utilities Available Cable Connected, Electricity Connected, High Speed Internet
Waterfront Description None
View None
Roof Type Shingle
Accessibility None
Porch Patio
Total Parking Spaces 4
Private Pool No
Building
Lot Description Cul-De-Sac
Faces North
Foundation Slab
Sewer Public Sewer
Water MUD
Level or Stories Two
Structure Type Brick
New Construction No
Schools
Elementary Schools Wells Branch
Middle Schools Deerpark
High Schools Mcneil
School District Round Rock Isd
Others
Restrictions None
Ownership Fee-Simple
Acceptable Financing Cash, Conventional, FHA, VA Loan
Tax Rate 1.9656
Listing Terms Cash, Conventional, FHA, VA Loan
Special Listing Condition Standard
Read Less Info
Want to know what your home might be worth? Contact us for a FREE valuation!

Our team is ready to help you sell your home for the highest possible price ASAP
Bought with Canady Realty
GET MORE INFORMATION



