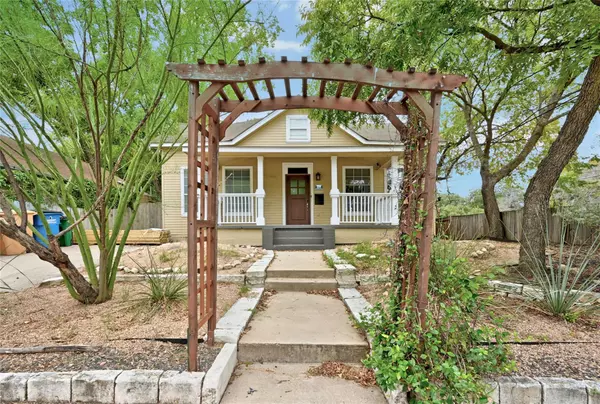For more information regarding the value of a property, please contact us for a free consultation.
Key Details
Property Type Single Family Home
Sub Type Single Family Residence
Listing Status Sold
Purchase Type For Sale
Square Footage 2,200 sqft
Price per Sqft $409
Subdivision Canterbury Square
MLS Listing ID 1711906
Sold Date 11/30/23
Bedrooms 5
Full Baths 2
Originating Board actris
Year Built 1916
Annual Tax Amount $20,835
Tax Year 2023
Lot Size 6,359 Sqft
Property Description
Experience the best of Austin living in this captivating 5-bedroom, 2-bathroom haven nestled in the heart of Canterbury Square. With a host of luxurious interior and exterior features, this property offers a lifestyle that's as vibrant as the city itself. Enjoy your morning coffee or watch the world go by on your charming covered front porch. The kitchen is a chef's dream, featuring a gas cooktop and built-in ovens. It's perfect for culinary creations and family gatherings. Enjoy the convenience of having two bedrooms on the main level, offering flexible living arrangements for family and guests. The rich wood floors add warmth and character to the interior, creating a welcoming and stylish atmosphere throughout. Embrace your own private sanctuary with a fenced yard, ideal for outdoor activities, gardening, or simply enjoying your own green space. Relax and unwind in your very own above-ground hot tub, the perfect spot for stargazing and relieving the day's stress. Storage space is at your fingertips with a convenient storage building, perfect for stowing away seasonal items or creating a workshop. Situated in the vibrant 78702 area of Austin, this home provides easy access to the city's finest amenities. Explore nearby parks, vibrant local shops, eclectic dining, and cultural experiences, all just a stone's throw away. The city's major thoroughfares are within reach, ensuring that your daily commute is convenient and efficient.
Location
State TX
County Travis
Rooms
Main Level Bedrooms 2
Interior
Interior Features Ceiling Fan(s), High Ceilings, Vaulted Ceiling(s), Tile Counters, Double Vanity, Interior Steps, Open Floorplan, Pantry, Primary Bedroom on Main, Walk-In Closet(s)
Heating Central
Cooling Central Air
Flooring Carpet, Tile, Wood
Fireplace Y
Appliance Built-In Oven(s), Cooktop, Gas Cooktop
Exterior
Exterior Feature Exterior Steps, Private Yard
Fence Wood
Pool None
Community Features Walk/Bike/Hike/Jog Trail(s
Utilities Available Electricity Available, Natural Gas Available, Sewer Available, Water Available
Waterfront No
Waterfront Description None
View None
Roof Type Composition
Accessibility None
Porch Deck, Front Porch
Total Parking Spaces 2
Private Pool No
Building
Lot Description Back Yard, City Lot, Curbs, Front Yard, Trees-Large (Over 40 Ft), Trees-Moderate
Faces North
Foundation Pillar/Post/Pier
Sewer Public Sewer
Water Public
Level or Stories Two
Structure Type Wood Siding
New Construction No
Schools
Elementary Schools Sanchez
Middle Schools Martin
High Schools Austin
School District Austin Isd
Others
Restrictions City Restrictions,Deed Restrictions
Ownership Fee-Simple
Acceptable Financing Cash, Conventional
Tax Rate 1.9749
Listing Terms Cash, Conventional
Special Listing Condition Standard
Read Less Info
Want to know what your home might be worth? Contact us for a FREE valuation!

Our team is ready to help you sell your home for the highest possible price ASAP
Bought with Non Member
GET MORE INFORMATION



