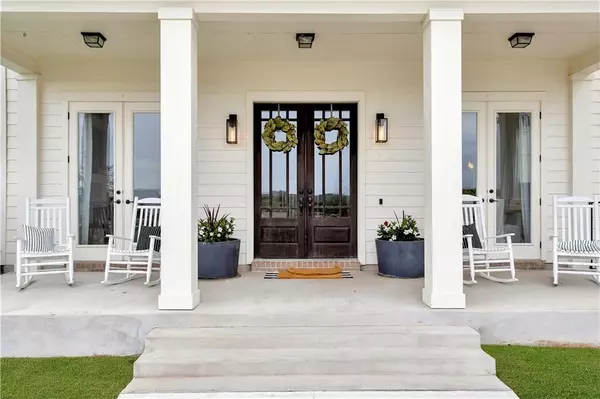For more information regarding the value of a property, please contact us for a free consultation.
Key Details
Property Type Single Family Home
Sub Type Single Family Residence
Listing Status Sold
Purchase Type For Sale
Square Footage 3,364 sqft
Price per Sqft $290
Subdivision Howard Ranch Sub Sec 4
MLS Listing ID 7636777
Sold Date 05/31/23
Style 1st Floor Entry,Entry Steps
Bedrooms 5
Full Baths 5
Half Baths 1
HOA Fees $133/ann
Originating Board actris
Year Built 2017
Tax Year 2021
Lot Size 0.947 Acres
Property Description
Look no further! This farmhouse-style home is just waitng for you to make it your home. The house boasts plenty of unique features, including hardwood flooring throughout both the main house and detached garage bonus room. As you enter, you are greeted by a great room which comprises of a beautiful living area with a shiplap accent wall and a gas log fireplace. The kitchen is equipped with numerous cabinets, including a built-in pantry cabinet, and an large island, perfect for a quick meal. If you're planning to host a grand gathering, the dining area is spacious enough to accommodate your guests comfortably. On the main floor, you will also find the primary bedroom accessible through a hallway covered in custom board and batten siding. The oversized primary bedroom features a decorative wood wall and ample space to include a cozy sitting area with french doors leading out to the oversized ooutdoor living space The attached primary bath is nothing short of luxurious, with a freestanding soaking tub, a walk-in shower equipped with two shower heads, and a dual vanity.
On the upper floor, you will discover three bedrooms, each with its own bathroom, along with a bonus room that currently serves as a play area for children. One bedroom has a seperate dressing area. In the bunkroom bedroom space the closet was converted to a reading nook for the children but can easily be converted back to a closet.
Additionally, the oversized three-car garage includes a massive flex space measuring 770 square feet, currently being used as a bedroom, complete with its full bathroom, hot water heater, and AC unit. Outside, you can enjoy the outdoor kitchen that comes with a built-in grill, sink, and refrigerator, or cozy up next to the wood-burning fireplace on those chilly evenings. With almost an acre of land available, there is plenty of space to install a pool, and the dedicated green space at the back of the lot provides an extra layer of privacy.
Location
State TX
County Hays
Rooms
Main Level Bedrooms 1
Interior
Interior Features Built-in Features, Ceiling Fan(s), Coffered Ceiling(s), Chandelier, Granite Counters, Quartz Counters, Double Vanity, Kitchen Island, Open Floorplan, Soaking Tub, Storage, Walk-In Closet(s), Washer Hookup, Wired for Sound
Heating Propane
Cooling Ceiling Fan(s), Central Air, Dual
Flooring Tile, Wood
Fireplaces Number 2
Fireplaces Type Family Room, Gas Log, Gas Starter, Outside
Fireplace Y
Appliance Built-In Electric Oven, Dishwasher, Disposal, Microwave, Plumbed For Ice Maker, Propane Cooktop, Stainless Steel Appliance(s), Tankless Water Heater, Water Heater, Water Softener Rented
Exterior
Exterior Feature Outdoor Grill
Garage Spaces 3.0
Fence Fenced
Pool None
Community Features See Remarks
Utilities Available Cable Connected, Electricity Connected, Propane, Underground Utilities, Water Connected
Waterfront No
Waterfront Description None
View Hill Country
Roof Type Metal
Accessibility None
Porch Covered, Front Porch, Rear Porch, Wrap Around
Total Parking Spaces 6
Private Pool No
Building
Lot Description Front Yard, Sprinkler - Automatic, Trees-Sparse
Faces West
Foundation Slab
Sewer Aerobic Septic
Water Public
Level or Stories Two
Structure Type Clapboard,HardiPlank Type,Board & Batten Siding
New Construction No
Schools
Elementary Schools Walnut Springs
Middle Schools Dripping Springs Middle
High Schools Dripping Springs
School District Dripping Springs Isd
Others
HOA Fee Include See Remarks
Restrictions Covenant
Ownership Fee-Simple
Acceptable Financing Cash, Conventional, VA Loan
Tax Rate 1.80733
Listing Terms Cash, Conventional, VA Loan
Special Listing Condition Standard
Read Less Info
Want to know what your home might be worth? Contact us for a FREE valuation!

Our team is ready to help you sell your home for the highest possible price ASAP
Bought with Magnolia Realty Austin Hill Co
GET MORE INFORMATION



