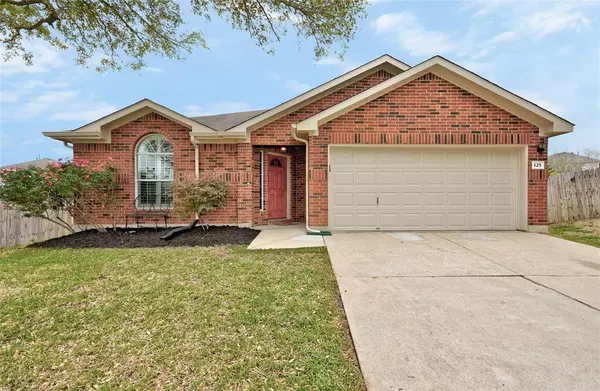For more information regarding the value of a property, please contact us for a free consultation.
Key Details
Property Type Single Family Home
Sub Type Single Family Residence
Listing Status Sold
Purchase Type For Sale
Square Footage 1,959 sqft
Price per Sqft $171
Subdivision Amberwood Ph Two
MLS Listing ID 3303587
Sold Date 04/28/23
Bedrooms 4
Full Baths 2
HOA Fees $27/ann
Originating Board actris
Year Built 2004
Annual Tax Amount $6,344
Tax Year 2022
Lot Size 0.302 Acres
Property Description
**OFFER DEADLINE MONDAY (27th) 10 AM** Beautifully Maintained Cul-de-Sac Home on a large .3019-acre lot in Kyle's charming Amberwood community. This welcoming 4BD/2BA/1,959 sq ft one-story home offers excellent curb appeal with striking brick masonry, clean landscaping, a freshly painted exterior, and a two-car garage. The stunning interior features soaring vaulted ceilings, updated HVAC (2018), wood-look luxury vinyl plank flooring (2021), a large formal living room, and a welcoming family room with a fireplace. The bright & spacious kitchen overlooks the family room and offers a large dining area. Featuring a center prep island, SS appliances, a pantry, and beautifully stained cabinetry. Enjoy the peace and quiet of a secluded owner's suite with a private ensuite bathroom & walk-in closet. Three secondary bedrooms are secluded away in their own hallway at the back of the home and share a full bath. You'll love the massive, park-like backyard and breezy covered back porch. Featuring a recently updated privacy fence, a gorgeous young shade tree, a level cement patio that would be perfect for a fire pit, and an abundance of space for you to make it into your ideal outdoor oasis. Updated interior paint (2022), updated water heater (2021), and a Centex Warranty for life that conveys. Amberwood is a lovely community established in 2002 with sidewalks, maturing trees, a community pool, and nature trails. Great proximity to I-35 and all your major shopping needs are just a few minutes away. Located halfway between Buda and Kyle, just 20 miles south of Downtown Austin and 13 miles north of San Marcos. Don't miss out on this well-priced gem. Schedule a showing today!
Location
State TX
County Hays
Rooms
Main Level Bedrooms 4
Interior
Interior Features Ceiling Fan(s), High Ceilings, Vaulted Ceiling(s), Electric Dryer Hookup, Eat-in Kitchen, Kitchen Island, Multiple Living Areas, No Interior Steps, Open Floorplan, Pantry, Primary Bedroom on Main, Storage, Walk-In Closet(s), Washer Hookup
Heating Central, Natural Gas
Cooling Central Air, Electric
Flooring Carpet, Vinyl
Fireplaces Number 1
Fireplaces Type Family Room, Gas Log
Fireplace Y
Appliance Dishwasher, Disposal, Exhaust Fan, Gas Range, Microwave, Refrigerator, Stainless Steel Appliance(s), Water Heater, Water Softener
Exterior
Exterior Feature Gutters Partial, Lighting, Private Yard
Garage Spaces 2.0
Fence Back Yard, Fenced, Gate, Privacy, Wood
Pool None
Community Features Common Grounds, Curbs, Pool, Sidewalks, Walk/Bike/Hike/Jog Trail(s
Utilities Available Cable Available, Electricity Available, High Speed Internet, Natural Gas Available, Sewer Available, Water Available
Waterfront Description None
View Neighborhood
Roof Type Composition, Shingle
Accessibility None
Porch Covered, Rear Porch
Total Parking Spaces 2
Private Pool No
Building
Lot Description Back Yard, Cul-De-Sac, Curbs, Front Yard, Interior Lot, Landscaped, Trees-Large (Over 40 Ft), Trees-Medium (20 Ft - 40 Ft), Trees-Small (Under 20 Ft)
Faces Northeast
Foundation Slab
Sewer Public Sewer
Water Private
Level or Stories One
Structure Type Brick, HardiPlank Type, Masonry – Partial
New Construction No
Schools
Elementary Schools Ralph Pfluger
Middle Schools Armando Chapa
High Schools Lehman
Others
HOA Fee Include Common Area Maintenance
Restrictions Deed Restrictions
Ownership Fee-Simple
Acceptable Financing Cash, Conventional, FHA, VA Loan
Tax Rate 2.4338
Listing Terms Cash, Conventional, FHA, VA Loan
Special Listing Condition Standard
Read Less Info
Want to know what your home might be worth? Contact us for a FREE valuation!

Our team is ready to help you sell your home for the highest possible price ASAP
Bought with Womack Real Estate LLC


