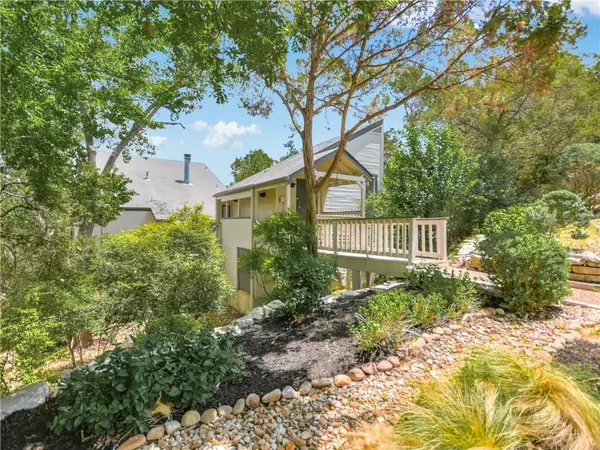For more information regarding the value of a property, please contact us for a free consultation.
Key Details
Property Type Single Family Home
Sub Type Single Family Residence
Listing Status Sold
Purchase Type For Sale
Square Footage 2,378 sqft
Price per Sqft $336
Subdivision Hills Lost Creek Sec 03
MLS Listing ID 6092167
Sold Date 01/19/23
Bedrooms 4
Full Baths 3
Half Baths 1
Originating Board actris
Year Built 1981
Annual Tax Amount $22,023
Tax Year 2022
Lot Size 0.589 Acres
Property Description
This home is located in the acclaimed Eanes Independent School District and is tucked into the trees on a .59 acre cul-d-sac lot that backs to the greenbelt. This is a quintessential example of the multilevel homes that Lost Creek is known for. The sloping lot provides privacy and views without a yard to maintain. Cross the bridge entryway and enter this 3-story, 5-level featuring a floor plan home that provides privacy and separation for everyone. The casita has a mini-kitchen and is an efficiency apartment that can serve as private guest accommodations or a work-from-home private office. 3 bd 2.5 ba in the main house Plus 1bd, 1ba casita. The main house features an updated kitchen with shaker-style cabinets, granite counters, and stainless appliances. The primary suite features views, pecan wood floors, a private sitting area, 2 balconies, walk-in shower. Fresh interior and exterior paint. Awesome slopping, wooded .59 acre lot with a sprinkler system.
Location
State TX
County Travis
Rooms
Main Level Bedrooms 1
Interior
Interior Features Built-in Features, Ceiling Fan(s), High Ceilings, Stone Counters, Electric Dryer Hookup, Eat-in Kitchen, Entrance Foyer, In-Law Floorplan, Multiple Living Areas, Recessed Lighting, Washer Hookup
Heating Electric, Fireplace(s), Forced Air
Cooling Central Air, Electric
Flooring Tile, Wood
Fireplaces Number 1
Fireplaces Type Living Room
Fireplace Y
Appliance Dishwasher, Disposal, Gas Range, RNGHD
Exterior
Exterior Feature Balcony, Exterior Steps
Garage Spaces 1.0
Fence None
Pool None
Community Features Curbs, Walk/Bike/Hike/Jog Trail(s
Utilities Available Cable Available, Electricity Connected, High Speed Internet, Sewer Connected, Water Connected
Waterfront Description None
View Trees/Woods
Roof Type Composition
Accessibility None
Porch Covered, Deck
Total Parking Spaces 3
Private Pool No
Building
Lot Description Cul-De-Sac, Curbs, Native Plants, Many Trees
Faces South
Foundation Slab
Sewer Public Sewer
Water Public
Level or Stories Three Or More
Structure Type Frame
New Construction No
Schools
Elementary Schools Forest Trail
Middle Schools West Ridge
High Schools Westlake
Others
Restrictions Zoning
Ownership Fee-Simple
Acceptable Financing Cash, Conventional
Tax Rate 2.2166
Listing Terms Cash, Conventional
Special Listing Condition Standard
Read Less Info
Want to know what your home might be worth? Contact us for a FREE valuation!

Our team is ready to help you sell your home for the highest possible price ASAP
Bought with Non Member
GET MORE INFORMATION



