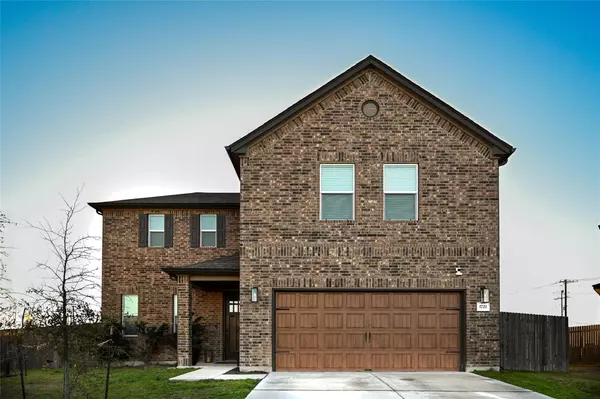UPDATED:
02/28/2025 10:03 AM
Key Details
Property Type Single Family Home
Sub Type Single Family Residence
Listing Status Active
Purchase Type For Sale
Square Footage 2,688 sqft
Price per Sqft $152
Subdivision Meadows At Clear Fork
MLS Listing ID 2899311
Bedrooms 4
Full Baths 2
Half Baths 1
HOA Fees $320/ann
HOA Y/N Yes
Originating Board actris
Year Built 2020
Annual Tax Amount $6,757
Tax Year 2022
Lot Size 9,757 Sqft
Acres 0.224
Property Sub-Type Single Family Residence
Property Description
As you step inside, you'll be greeted by a warm and inviting living area featuring plush carpeting, perfect for cozy evenings with family and friends. The heart of the home is the beautifully designed kitchen, showcasing sleek cabinets, gleaming quartz countertops, and top-of-the-line stainless steel appliances. Luxury vinyl plank flooring flows seamlessly through the kitchen and baths, offering both durability and style.
The first floor is home to the expansive primary suite, a true retreat with a spacious walk-in closet and a spa-like ensuite bathroom. Enjoy the luxury of a separate tub and shower, designed for relaxation and comfort. Upstairs, you'll find three additional bedrooms, a versatile loft space, and a full bath, providing ample room for family, guests, or a home office.
Step outside to your private covered porch with elegant rod iron railings, perfect for enjoying your morning coffee or evening sunsets. The huge backyard offers endless possibilities for outdoor activities, gardening, or simply soaking in the serene surroundings.
Additional features include a 2-car garage, luxury vinyl plank flooring in the kitchen and baths, and a home that's in pristine condition, ready for you to move in and make it your own. Don't miss the opportunity to own this exceptional property in Lockhart, where modern living meets Texas charm!
Location
State TX
County Caldwell
Rooms
Main Level Bedrooms 1
Interior
Interior Features Ceiling Fan(s), Quartz Counters, Double Vanity, Electric Dryer Hookup, Entrance Foyer, French Doors, Multiple Living Areas, Primary Bedroom on Main, Recessed Lighting, Smart Thermostat, Sound System, Walk-In Closet(s), Washer Hookup, Wired for Sound
Heating Central
Cooling Central Air
Flooring Carpet, Tile, Vinyl
Fireplace No
Appliance Dishwasher, Dryer, Microwave, Free-Standing Electric Range, Free-Standing Refrigerator, Washer/Dryer
Exterior
Exterior Feature Exterior Steps, Private Yard
Garage Spaces 2.0
Fence Back Yard
Pool None
Community Features None
Utilities Available None
Waterfront Description None
View None
Roof Type Shingle
Porch Covered, Patio
Total Parking Spaces 2
Private Pool No
Building
Lot Description Cul-De-Sac
Faces East
Foundation Slab
Sewer None
Water Public
Level or Stories Two
Structure Type Masonry – All Sides
New Construction No
Schools
Elementary Schools Clear Fork
Middle Schools Lockhart
High Schools Lockhart
School District Lockhart Isd
Others
HOA Fee Include See Remarks
Special Listing Condition Standard
Virtual Tour https://tours.vtourstudiosaustin.com/1721foxglovedrlockhart




