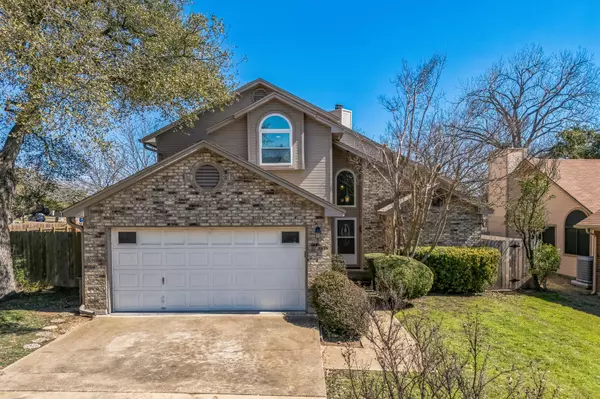UPDATED:
02/27/2025 03:00 PM
Key Details
Property Type Single Family Home
Sub Type Single Family Residence
Listing Status Active
Purchase Type For Sale
Square Footage 1,768 sqft
Price per Sqft $336
Subdivision Tanglewood Estates
MLS Listing ID 2097968
Style 1st Floor Entry,Multi-level Floor Plan
Bedrooms 3
Full Baths 2
Half Baths 1
HOA Y/N No
Originating Board actris
Year Built 1986
Annual Tax Amount $11,817
Tax Year 2024
Lot Size 9,722 Sqft
Acres 0.2232
Property Sub-Type Single Family Residence
Property Description
Location
State TX
County Travis
Rooms
Main Level Bedrooms 1
Interior
Interior Features Two Primary Baths, Bidet, Bookcases, Built-in Features, Vaulted Ceiling(s), Double Vanity, Electric Dryer Hookup, Gas Dryer Hookup, Eat-in Kitchen, Interior Steps, Kitchen Island, Low Flow Plumbing Fixtures, Pantry, Primary Bedroom on Main, Smart Thermostat, Walk-In Closet(s), WaterSense Fixture(s)
Heating Central, Electric, ENERGY STAR Qualified Equipment, Fireplace(s), Heat Pump, Hot Water, Humidity Control
Cooling Ceiling Fan(s), Central Air, Electric, ENERGY STAR Qualified Equipment, Heat Pump, Humidity Control
Flooring Bamboo, Carpet
Fireplaces Number 1
Fireplaces Type Living Room, Masonry
Fireplace No
Appliance Built-In Electric Oven, Built-In Electric Range, Dishwasher, Disposal, Dryer, ENERGY STAR Qualified Dishwasher, ENERGY STAR Qualified Dryer, ENERGY STAR Qualified Washer, ENERGY STAR Qualified Water Heater, Exhaust Fan, Double Oven, Plumbed For Ice Maker, RNGHD, Free-Standing Refrigerator, Washer/Dryer, Electric Water Heater
Exterior
Exterior Feature Garden, Gutters Partial, Private Yard
Garage Spaces 2.0
Fence Back Yard, Fenced, Full, Gate, Masonry, Perimeter, Wood
Pool None
Community Features Cluster Mailbox, Curbs, Golf, Google Fiber, Park, Playground, Sidewalks, Street Lights, Trash Pickup - Door to Door, Trail(s)
Utilities Available Cable Available, Electricity Available, Electricity Connected, High Speed Internet, Phone Available, Sewer Available, Sewer Connected, Underground Utilities, Water Available, Water Connected
Waterfront Description None
View Garden, Neighborhood, Trees/Woods
Roof Type Shingle
Porch Deck, Rear Porch
Total Parking Spaces 2
Private Pool No
Building
Lot Description Back Yard, Corner Lot, Cul-De-Sac, Front Yard, Garden, Gentle Sloping, Landscaped, Native Plants, Near Golf Course, Trees-Moderate
Faces West
Foundation Slab
Sewer Public Sewer
Water Public
Level or Stories Two
Structure Type Brick Veneer,Frame
New Construction No
Schools
Elementary Schools Spicewood
Middle Schools Canyon Vista
High Schools Westwood
School District Round Rock Isd
Others
Special Listing Condition Standard




