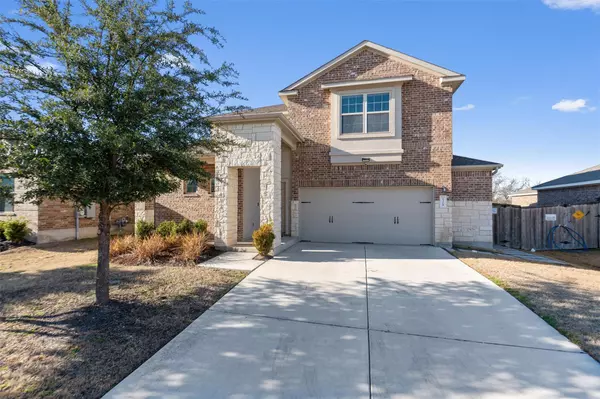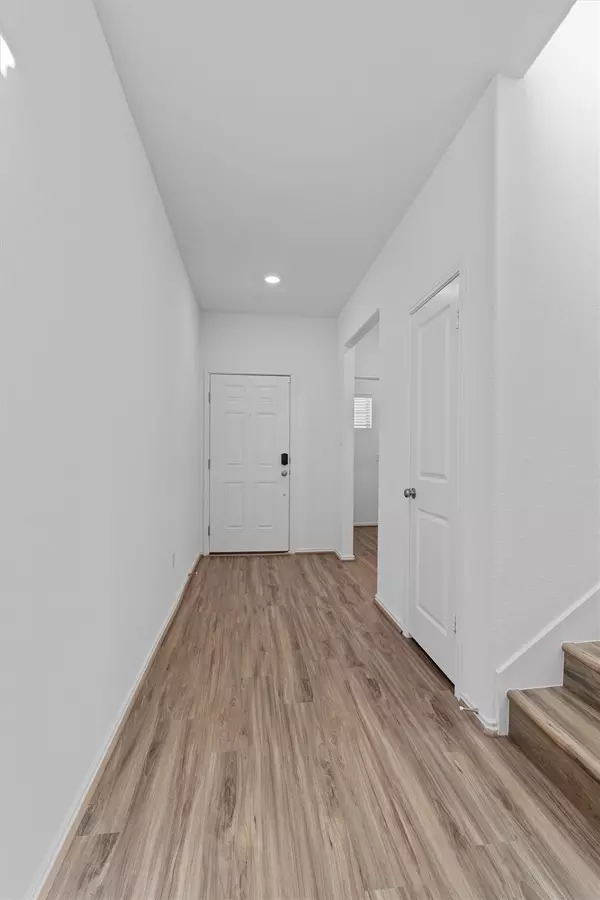UPDATED:
02/25/2025 05:39 PM
Key Details
Property Type Single Family Home
Sub Type Single Family Residence
Listing Status Active
Purchase Type For Sale
Square Footage 3,002 sqft
Price per Sqft $174
Subdivision Madsen Ranch
MLS Listing ID 1044666
Bedrooms 5
Full Baths 3
Half Baths 1
HOA Fees $360/ann
HOA Y/N Yes
Originating Board actris
Year Built 2019
Tax Year 2024
Lot Size 7,331 Sqft
Acres 0.1683
Property Sub-Type Single Family Residence
Property Description
Upstairs, a spacious game room provides versatile space for family activities, media enjoyment, or hobbies. Step outside to discover a beautifully appointed backyard featuring premium TREX composite decking that combines elegant outdoor living with minimal maintenance requirements.
Technology integration is a standout feature, with a comprehensive Ring Security System including six outdoor cameras and one garage camera for complete peace of mind. The home is equipped with numerous smart features including intelligent switches, ceiling fans, garage door opener, and front door lock—all designed to work with Alexa and other smart home platforms.
With its blend of elegant design, generous storage (including walk-in closets in each bedroom), and cutting-edge convenience features, this exceptional property offers sophisticated living for the modern family.
Location
State TX
County Williamson
Rooms
Main Level Bedrooms 1
Interior
Interior Features High Ceilings, Quartz Counters, Entrance Foyer, Pantry, Primary Bedroom on Main
Heating Central, Natural Gas
Cooling Ceiling Fan(s), Central Air, Electric
Flooring Carpet, Tile, Vinyl
Fireplace No
Appliance Dishwasher, Disposal, Dryer, ENERGY STAR Qualified Appliances, Exhaust Fan, Microwave, Free-Standing Range, Stainless Steel Appliance(s), Water Heater
Exterior
Exterior Feature Exterior Steps, Gutters Partial
Garage Spaces 2.0
Fence Fenced
Pool None
Community Features Cluster Mailbox, Common Grounds, Curbs, Playground, Sidewalks, Underground Utilities
Utilities Available Electricity Available, Natural Gas Available
Waterfront Description None
View None
Roof Type Composition,Shingle
Porch Covered, Deck
Total Parking Spaces 2
Private Pool No
Building
Lot Description Back Yard, Sprinkler - Automatic, Sprinkler - In Rear, Sprinkler - In Front
Faces South
Foundation Slab
Sewer Public Sewer
Water Public
Level or Stories Two
Structure Type Masonry – Partial,Stucco
New Construction No
Schools
Elementary Schools Veterans Hill
Middle Schools Hutto
High Schools Hutto
School District Hutto Isd
Others
HOA Fee Include Common Area Maintenance
Special Listing Condition Standard
Virtual Tour https://portal.solid-photography.com/1324-Chad-Dr




