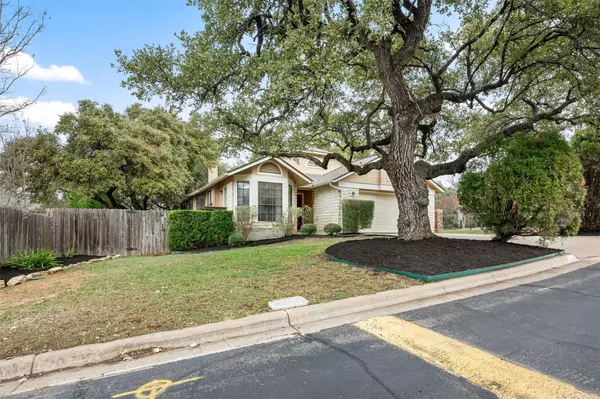OPEN HOUSE
Sat Jan 18, 2:00pm - 4:00pm
Sun Jan 19, 1:00pm - 3:00pm
UPDATED:
01/18/2025 03:25 PM
Key Details
Property Type Single Family Home
Sub Type Single Family Residence
Listing Status Active
Purchase Type For Sale
Square Footage 1,644 sqft
Price per Sqft $288
Subdivision Village At Walnut Creek Ph 01 Sec 05
MLS Listing ID 6476262
Style 1st Floor Entry,Single level Floor Plan
Bedrooms 3
Full Baths 2
HOA Fees $65/mo
HOA Y/N Yes
Originating Board actris
Year Built 1986
Annual Tax Amount $7,204
Tax Year 2024
Lot Size 6,011 Sqft
Acres 0.138
Property Description
"Location, Location, Location". Walk 3 blocks (0.3 miles) to Walnut Creek Metropolitan Park where you can enjoy 290 acres of wilderness, creeks and miles of trails; mountain bikes and off leash dogs are permitted. Drive 2.3 miles to the Domain, with numerous upscale restaurants, bars and stores. Great access to main thoroughfares, e.g. 2 miles to Mopac and I-35, 1 mile to W. Braker LN and W. Parmer LN, reducing the miles you drive to work and the many minutes this location will save you in commute time. Approximately 12 miles (17 minutes) to 6trh street downtown.
Location
State TX
County Travis
Rooms
Main Level Bedrooms 3
Interior
Interior Features Built-in Features, Ceiling Fan(s), Vaulted Ceiling(s), Electric Dryer Hookup, Eat-in Kitchen, High Speed Internet, Multiple Dining Areas, Primary Bedroom on Main, Walk-In Closet(s), Washer Hookup
Heating Central, Fireplace(s), Forced Air, Hot Water, Natural Gas, Wood
Cooling Central Air, Electric
Flooring Carpet, Tile
Fireplaces Number 2
Fireplaces Type Living Room, Primary Bedroom, Wood Burning
Fireplace No
Appliance Disposal, Gas Range, Microwave, Oven, Gas Oven, Plumbed For Ice Maker, See Remarks, Water Heater
Exterior
Exterior Feature Exterior Steps, Gutters Partial, Playground, Private Yard
Garage Spaces 2.0
Fence Back Yard, Gate, Privacy, Wood
Pool None
Community Features Common Grounds, Curbs, Park, Pool, Trail(s), See Remarks
Utilities Available Cable Available, Electricity Available, Electricity Connected, High Speed Internet, Natural Gas Available, Natural Gas Connected, Sewer Available, Sewer Connected, Water Available, Water Connected
Waterfront Description None
View None
Roof Type Composition,Shingle
Porch Deck, See Remarks
Total Parking Spaces 4
Private Pool No
Building
Lot Description Back Yard, Curbs, Front Yard, Gentle Sloping, Trees-Large (Over 40 Ft)
Faces South
Foundation Slab
Sewer Public Sewer
Water Public
Level or Stories One
Structure Type Stone Veneer
New Construction No
Schools
Elementary Schools Parmer Lane
Middle Schools Westview
High Schools John B Connally
School District Pflugerville Isd
Others
HOA Fee Include Common Area Maintenance,Electricity,Insurance,Landscaping,Maintenance Grounds,Parking,Utilities,Water
Special Listing Condition Standard




