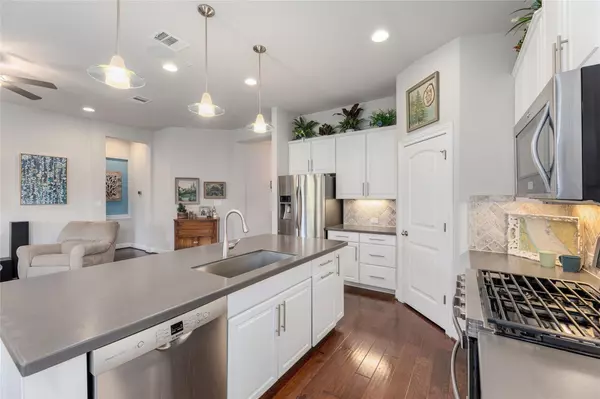UPDATED:
01/18/2025 02:08 AM
Key Details
Property Type Single Family Home
Sub Type Single Family Residence
Listing Status Active
Purchase Type For Sale
Square Footage 2,331 sqft
Price per Sqft $233
Subdivision Kenney Fort Sec 1
MLS Listing ID 5465176
Bedrooms 3
Full Baths 2
HOA Fees $58/mo
HOA Y/N Yes
Originating Board actris
Year Built 2016
Annual Tax Amount $9,621
Tax Year 2024
Lot Size 8,276 Sqft
Acres 0.19
Lot Dimensions 63 x 138
Property Description
Upgraded from its original plan with energy plusses of solar panels and closed cell spray foam insulation to keep the
utility bills and temperatures well regulated. There is no fireplace to allow heat and cooling to escape. Other upgrades include
professional, artfully created landscaping, gleaming wood flooring, sculptured carpet in bedrooms, earthy terrazzo-style bathroom vanity tops, and quartz kitchen counters, unlike granite which needs sealing each year. Decorator
chandeliers in the foyer and formal dining; stylish pendants and over-the-counter lighting in the kitchen. So many classy
touches throughout! The office is privately sequestered at the end of a short hall behind French Doors for those who
work from home. The primary bedroom is King-size with a coffered ceiling and sitting alcove, and a wall of windows
showcasing the lush and private backyard...Guest bedrooms to the front of the home share a well-appointed hall bath.
The formal dining room is large enough for a family feast! The chef of the home won't miss a thing while whipping up
meals in the kitchen, the heart of the home! Open to the spacious family room, the kitchen is positioned so the chef
can join in the joy of seeing the home team score! It includes a deep well stainless sink, crook-neck faucet, and white
cabinetry bejeweled with nickel hardware complimenting the stainless appliances. Enjoy coffee in the morning at the
breakfast table or out on the expanded covered patio to watch the birds and butterflies in the designer landscaping. So
much to love and enjoy! Low tax rate! Low utility costs! Low maintenance! Highly upgraded! Enjoy!
Location
State TX
County Williamson
Rooms
Main Level Bedrooms 3
Interior
Interior Features Breakfast Bar, Ceiling Fan(s), High Ceilings, Chandelier, Quartz Counters, Double Vanity, Electric Dryer Hookup, Gas Dryer Hookup, Entrance Foyer, French Doors, High Speed Internet, Kitchen Island, Low Flow Plumbing Fixtures, Multiple Dining Areas, No Interior Steps, Open Floorplan, Pantry, Primary Bedroom on Main, Recessed Lighting, Smart Thermostat, Sound System, Two Primary Closets, Walk-In Closet(s), Washer Hookup, Wired for Data, Wired for Sound
Heating Central, Electric, ENERGY STAR Qualified Equipment, Heat Pump
Cooling Ceiling Fan(s), Central Air, ENERGY STAR Qualified Equipment, Heat Pump, Multi Units, Zoned
Flooring Carpet, Tile, Wood
Fireplace No
Appliance Convection Oven, Dishwasher, Disposal, ENERGY STAR Qualified Appliances, ENERGY STAR Qualified Dishwasher, Exhaust Fan, Gas Range, Microwave, Free-Standing Electric Range, Free-Standing Range, Free-Standing Gas Range, Self Cleaning Oven, Stainless Steel Appliance(s), Vented Exhaust Fan, Water Heater
Exterior
Exterior Feature Garden, Gutters Full, Lighting, Private Yard
Garage Spaces 2.0
Fence Fenced, Gate, Privacy, Wood
Pool None
Community Features Cluster Mailbox, Common Grounds, Curbs, High Speed Internet, Playground, Pool, Sidewalks, Street Lights, Trash Pickup - Door to Door, U-Verse, Underground Utilities, Trail(s)
Utilities Available Cable Available, Electricity Connected, High Speed Internet, Natural Gas Connected, Natural Gas Not Available, Phone Available, Sewer Connected, Solar, Water Connected
Waterfront Description Creek
View Creek/Stream, Park/Greenbelt, Trees/Woods
Roof Type Composition
Porch Covered, Front Porch, Porch, Rear Porch
Total Parking Spaces 6
Private Pool No
Building
Lot Description Back Yard, Curbs, Front Yard, Garden, Interior Lot, Landscaped, Sprinkler - Automatic, Sprinkler - In-ground, Sprinkler - Rain Sensor, Trees-Medium (20 Ft - 40 Ft), Views
Faces Southwest
Foundation Slab
Sewer Public Sewer
Water Public
Level or Stories One
Structure Type Brick,HardiPlank Type,Low VOC Insulation,Spray Foam Insulation,Masonry – All Sides
New Construction No
Schools
Elementary Schools Gattis
Middle Schools Ridgeview
High Schools Cedar Ridge
School District Round Rock Isd
Others
HOA Fee Include Common Area Maintenance,Insurance,Parking
Special Listing Condition Standard




