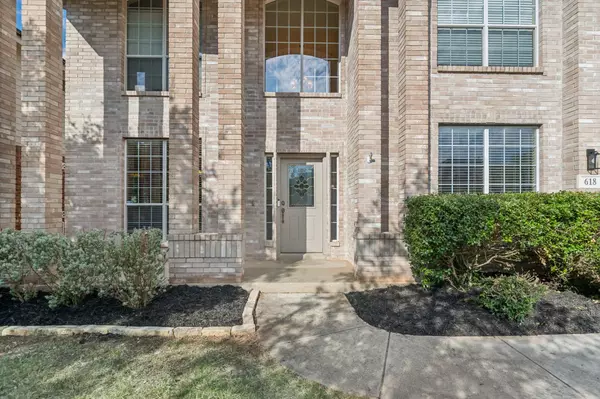
UPDATED:
11/16/2024 10:27 PM
Key Details
Property Type Single Family Home
Sub Type Single Family Residence
Listing Status Pending
Purchase Type For Sale
Square Footage 3,504 sqft
Price per Sqft $142
Subdivision Peak At Promontory
MLS Listing ID 6199526
Style 1st Floor Entry,Low Rise (1-3 Stories)
Bedrooms 5
Full Baths 3
Half Baths 1
HOA Fees $665/ann
HOA Y/N Yes
Originating Board actris
Year Built 2004
Tax Year 2023
Lot Size 7,492 Sqft
Acres 0.172
Property Description
The living and dining areas feature beautiful wood floors, high ceilings, and floor-to-ceiling windows that fill the space with natural light, enhanced by a cozy fireplace. The kitchen is ideal for casual meals and gatherings, with granite countertops, a breakfast nook, walk-in pantry, and an adjacent formal dining room.
Upstairs, you'll find a spacious loft/game room, a versatile flex space perfect for a small office or study area, and an additional office currently used as a video/exercise room. Two bedrooms share a Jack-and-Jill bath, while the other two have access to a full adjoining bath. The open floor plan provides stunning views of the foyer and living room, creating a bright, airy atmosphere.
Step outside to the backyard, where mature trees offer shade and privacy—perfect for relaxation. The community offers great amenities like a pool, park, playground, and sports court. Conveniently located near shopping, dining, medical facilities, and top-rated NEISD schools, with easy access to Hwy 281, Loop 1604, and just 15 minutes from the airport. Don’t miss the chance to make this wonderful home yours!
Location
State TX
County Bexar
Rooms
Main Level Bedrooms 1
Interior
Interior Features Eat-in Kitchen, Open Floorplan, Primary Bedroom on Main, Soaking Tub, Walk-In Closet(s)
Heating Central, Natural Gas
Cooling Central Air
Flooring Carpet, Tile, Wood
Fireplaces Number 1
Fireplaces Type Living Room
Fireplace No
Appliance Disposal, Microwave, Range, Free-Standing Gas Range, Water Heater
Exterior
Exterior Feature See Remarks
Garage Spaces 2.0
Fence Back Yard, Privacy, Wood
Pool None
Community Features BBQ Pit/Grill, Controlled Access, Park, Playground, Pool, Sport Court(s)/Facility
Utilities Available Electricity Connected, Natural Gas Connected, Sewer Connected, Water Connected
Waterfront No
Waterfront Description None
View City
Roof Type Composition,Shingle
Porch Patio
Total Parking Spaces 4
Private Pool No
Building
Lot Description Back Yard, Front Yard, Trees-Moderate
Faces East
Foundation Slab
Sewer Public Sewer
Water Public
Level or Stories Two
Structure Type Brick,Cement Siding
New Construction No
Schools
Elementary Schools Outside School District
Middle Schools Outside School District
High Schools Outside School District
School District North East Isd
Others
HOA Fee Include See Remarks
Special Listing Condition Standard
GET MORE INFORMATION





