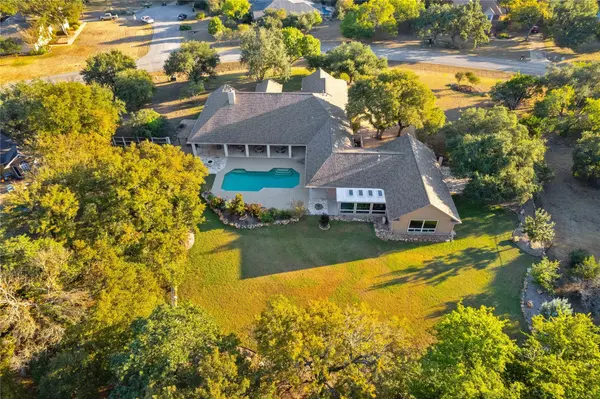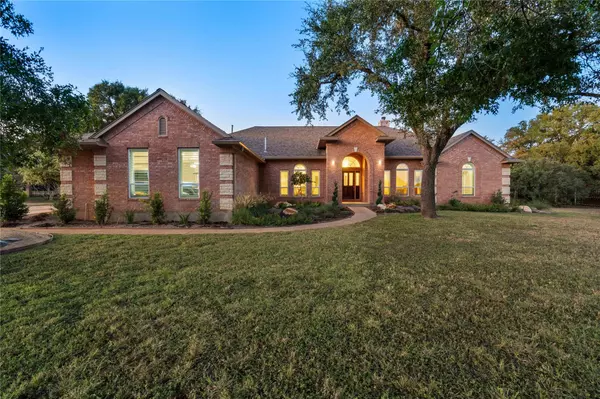
UPDATED:
11/17/2024 01:56 PM
Key Details
Property Type Single Family Home
Sub Type Single Family Residence
Listing Status Active Under Contract
Purchase Type For Sale
Square Footage 4,893 sqft
Price per Sqft $263
Subdivision Shady Hollow Estates Sec 01
MLS Listing ID 4750493
Style 1st Floor Entry
Bedrooms 4
Full Baths 3
HOA Fees $280/ann
HOA Y/N Yes
Originating Board actris
Year Built 1994
Annual Tax Amount $13,240
Tax Year 2024
Lot Size 1.010 Acres
Acres 1.01
Property Description
The kitchen boasts painted cabinets, luxurious details, and a large breakfast bar, ideal for gathering. Built-in shelves add a personal touch throughout the home. The family room offers vaulted ceilings and views of the serene backyard oasis.
The private primary suite includes an en suite bath and an enormous walk-in closet. A 4th bedroom with its own entrance and flex room makes for a versatile space as an office, playroom, or guest suite.
A 1,530 sq ft addition serves as a workshop, studio, or creative space, offering endless possibilities with a convenient side entrance.
Step outside to relax by the sparkling pool or cozy up by the built-in fire pit. The 3-car garage with side entry and extended driveway offers plenty of parking. With a low 1.46% tax rate and access to top-rated schools, this home is the perfect blend of luxury and comfort.
Location
State TX
County Travis
Rooms
Main Level Bedrooms 4
Interior
Interior Features Breakfast Bar, Built-in Features, Ceiling Fan(s), Coffered Ceiling(s), Granite Counters, Double Vanity, Eat-in Kitchen, Entrance Foyer, Kitchen Island, Multiple Dining Areas, Multiple Living Areas, Pantry, Primary Bedroom on Main, Walk-In Closet(s)
Heating Central
Cooling Central Air
Flooring Tile, Wood
Fireplaces Number 1
Fireplaces Type Family Room, Gas Log
Fireplace No
Appliance Built-In Oven(s), Dishwasher, Disposal, Gas Cooktop
Exterior
Exterior Feature Private Yard
Garage Spaces 3.0
Fence Back Yard, Wood, Wrought Iron
Pool In Ground
Community Features Trail(s)
Utilities Available Electricity Connected, Natural Gas Connected, Sewer Connected, Water Connected
Waterfront No
Waterfront Description None
View None
Roof Type Composition
Porch Covered, Patio
Total Parking Spaces 4
Private Pool Yes
Building
Lot Description Back Yard, Front Yard, Interior Lot, Landscaped, Sprinkler - Automatic, Sprinkler - In Rear, Sprinkler - In Front, Sprinkler - In-ground, Sprinkler - Side Yard, Trees-Large (Over 40 Ft), Trees-Medium (20 Ft - 40 Ft)
Faces Northwest
Foundation Slab
Sewer MUD
Water Private
Level or Stories One
Structure Type Brick,Masonry – Partial,Vertical Siding,Stone
New Construction No
Schools
Elementary Schools Baranoff
Middle Schools Bailey
High Schools Bowie
School District Austin Isd
Others
HOA Fee Include Common Area Maintenance
Special Listing Condition Standard
GET MORE INFORMATION





