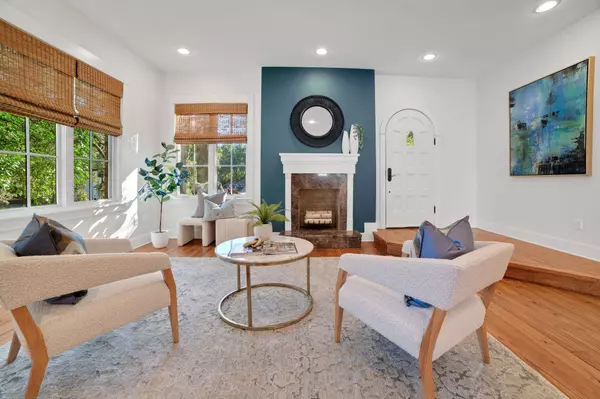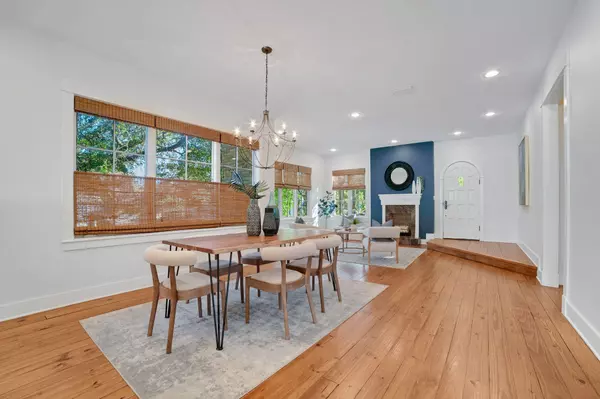
UPDATED:
11/23/2024 10:03 PM
Key Details
Property Type Single Family Home
Sub Type Single Family Residence
Listing Status Active
Purchase Type For Sale
Square Footage 3,212 sqft
Price per Sqft $583
Subdivision Travis Heights
MLS Listing ID 2523681
Style 1st Floor Entry
Bedrooms 4
Full Baths 3
HOA Y/N No
Originating Board actris
Year Built 1930
Annual Tax Amount $26,968
Tax Year 2024
Lot Size 7,792 Sqft
Acres 0.1789
Property Description
Inside, you’ll find beautiful yellow pine floors and large windows that fill the space with natural light, highlighting the elegant details that honor the home’s iconic architecture. The heart of the home is the combined living space, dining area, and kitchen, which opens seamlessly to a private backyard retreat—perfect for relaxing or hosting gatherings.
The primary bedroom suite is a true sanctuary, featuring a luxurious en-suite bathroom and a spacious walk-in closet. Each additional bedroom provides ample space and storage, ensuring comfort for everyone.
Additional highlights include a detached garage, a recirculating plumbing system, and energy-efficient upgrades. Situated in the heart of Travis Heights, this home is just moments from the dining and shopping on South Congress Avenue, with nearby access to Big Stacy Park and Lady Bird Lake, and a short distance from downtown Austin. This home combines convenience, timeless style, and modern amenities in one exceptional package.
Location
State TX
County Travis
Rooms
Main Level Bedrooms 1
Interior
Interior Features Breakfast Bar, Ceiling Fan(s), High Ceilings, Chandelier, Granite Counters, Double Vanity, Entrance Foyer, Interior Steps, Kitchen Island, Multiple Living Areas, Open Floorplan, Pantry, Recessed Lighting, Soaking Tub, Storage, Walk-In Closet(s), Washer Hookup
Heating Central, Natural Gas
Cooling Ceiling Fan(s), Central Air, Electric
Flooring Carpet, Tile, Wood
Fireplaces Number 1
Fireplaces Type Decorative, Living Room
Fireplace No
Appliance Dishwasher, Disposal, Exhaust Fan, Gas Cooktop, Microwave, Electric Oven, Free-Standing Refrigerator, Stainless Steel Appliance(s), Washer/Dryer, Water Heater
Exterior
Exterior Feature Exterior Steps, Gutters Partial, Private Yard
Garage Spaces 2.0
Fence Full, Gate, Privacy, Wood
Pool None
Community Features Curbs, Sidewalks
Utilities Available Electricity Connected, High Speed Internet, Natural Gas Connected, Sewer Connected, Water Connected
Waterfront No
Waterfront Description None
View Neighborhood
Roof Type Composition
Porch Front Porch, Rear Porch
Total Parking Spaces 6
Private Pool No
Building
Lot Description Alley, Back Yard, Front Yard, Interior Lot, Landscaped, Level, Public Maintained Road, Sprinkler - Automatic, Sprinkler - In Rear, Sprinkler - In Front, Sprinkler - In-ground, Sprinkler - Side Yard, Trees-Large (Over 40 Ft)
Faces East
Foundation Slab
Sewer Public Sewer
Water Public
Level or Stories Two
Structure Type Brick,Stucco
New Construction No
Schools
Elementary Schools Travis Hts
Middle Schools Lively
High Schools Travis
School District Austin Isd
Others
Special Listing Condition Standard
GET MORE INFORMATION





